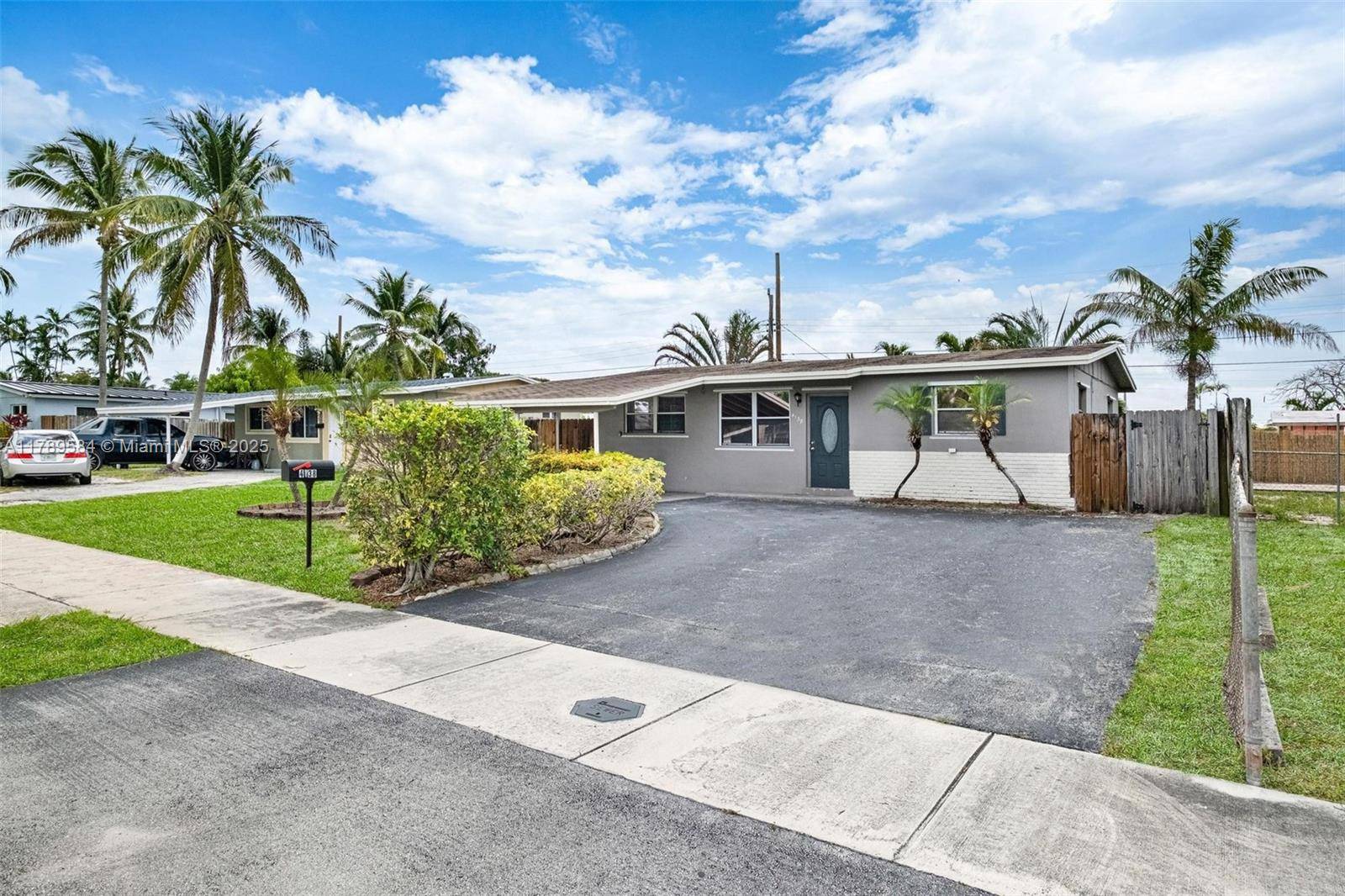3 Beds
2 Baths
1,128 SqFt
3 Beds
2 Baths
1,128 SqFt
Key Details
Property Type Single Family Home
Sub Type Single Family Residence
Listing Status Active
Purchase Type For Sale
Square Footage 1,128 sqft
Price per Sqft $455
Subdivision Twin Lakes Homes Sec 4
MLS Listing ID A11789584
Style Detached,One Story
Bedrooms 3
Full Baths 2
Construction Status Resale
HOA Y/N No
Year Built 1962
Annual Tax Amount $7,906
Tax Year 2024
Lot Size 6,000 Sqft
Property Sub-Type Single Family Residence
Property Description
Welcome home to this well-maintained 3-bedroom, 2-bathroom single-story residence, featuring tile flooring throughout for easy upkeep and a seamless flow. The open layout offers a comfortable living space with plenty of natural light and functional design.
Step outside to a fully fenced backyard with a covered back patio, perfect for relaxing evenings, weekend gatherings, or letting pets play freely.
Don't miss out on this move-in-ready gem with great indoor-outdoor living!
Location
State FL
County Broward
Community Twin Lakes Homes Sec 4
Area 3550
Direction Head west on Prospect Rd toward NW 10th Ave, Turn left onto NW 12th Terrace, Turn left to stay on NW 12th Terrace, Destination will be on the left
Interior
Interior Features Bedroom on Main Level, First Floor Entry
Heating Central
Cooling Central Air
Flooring Tile
Appliance Dishwasher, Electric Range, Microwave, Refrigerator
Exterior
Exterior Feature Enclosed Porch, Lighting
Carport Spaces 1
Pool None
View Other
Roof Type Shingle
Porch Porch, Screened
Garage No
Private Pool No
Building
Lot Description < 1/4 Acre
Faces Northwest
Story 1
Sewer Public Sewer
Water Public
Architectural Style Detached, One Story
Structure Type Block
Construction Status Resale
Schools
Elementary Schools Lloyd Estates
Middle Schools James S. Rickards
High Schools Northeast
Others
Senior Community No
Tax ID 494221060190
Acceptable Financing Cash, Conventional, VA Loan
Listing Terms Cash, Conventional, VA Loan
Virtual Tour https://www.propertypanorama.com/instaview/mia/A11789584
"My job is to find and attract mastery-based agents to the office, protect the culture, and make sure everyone is happy! "







